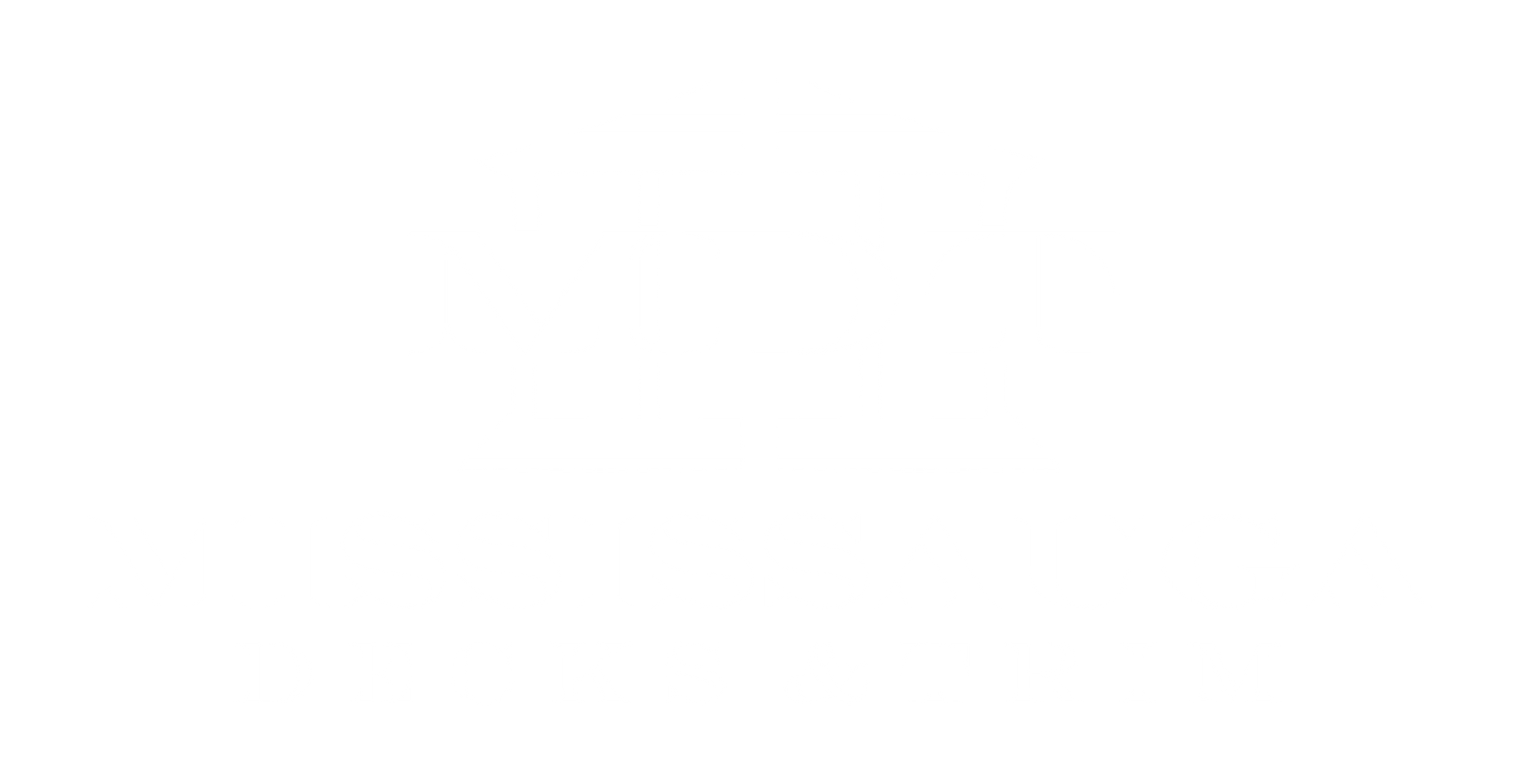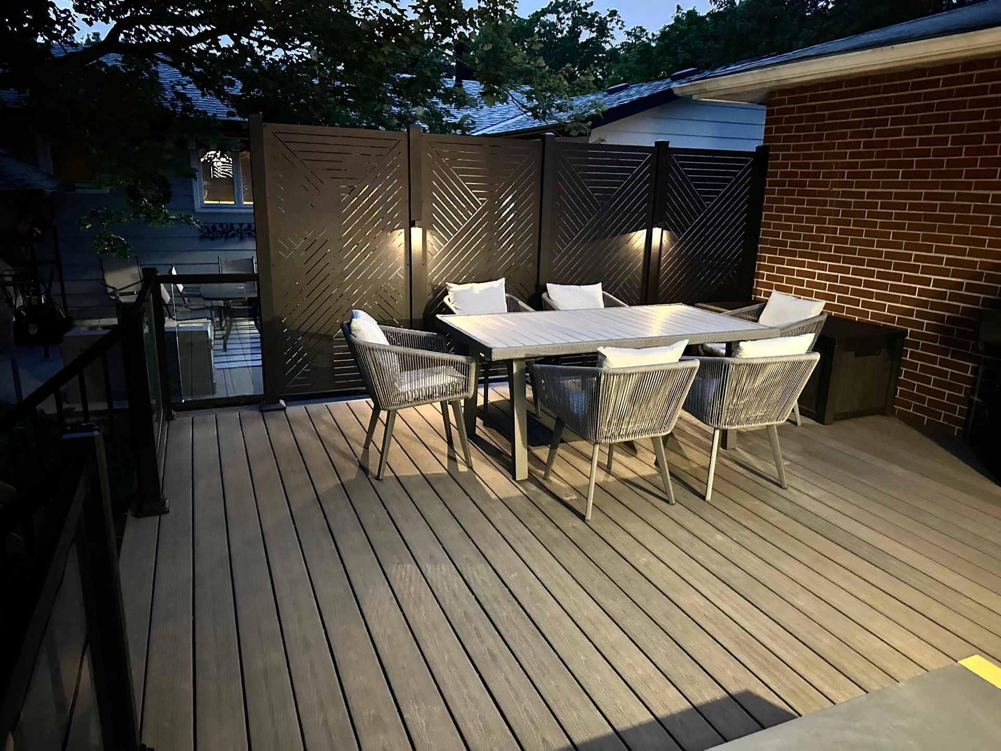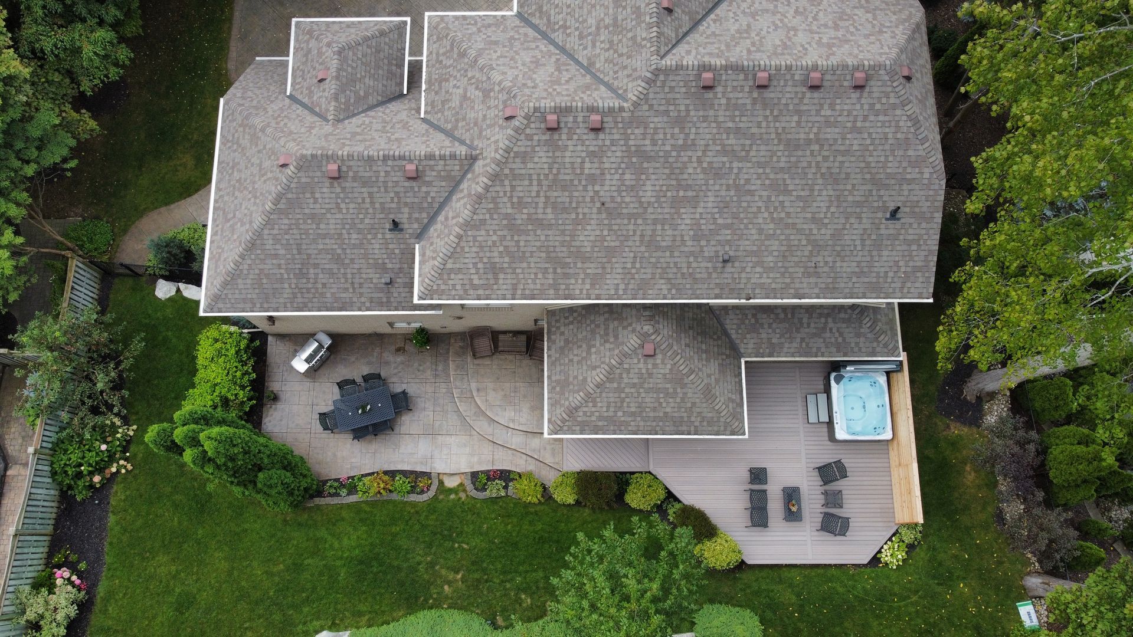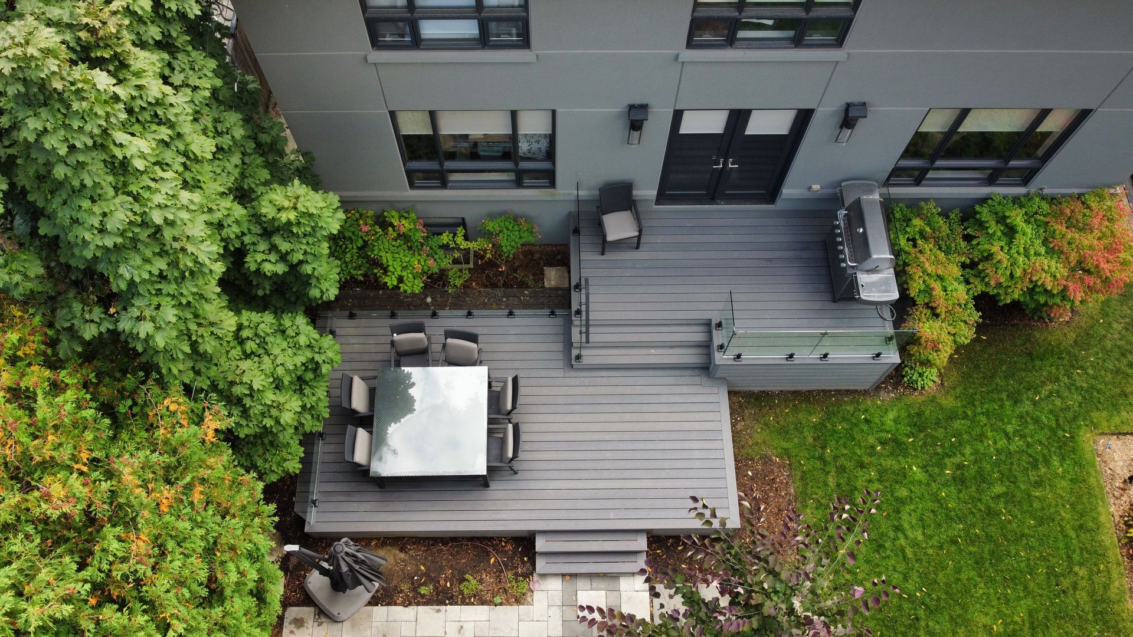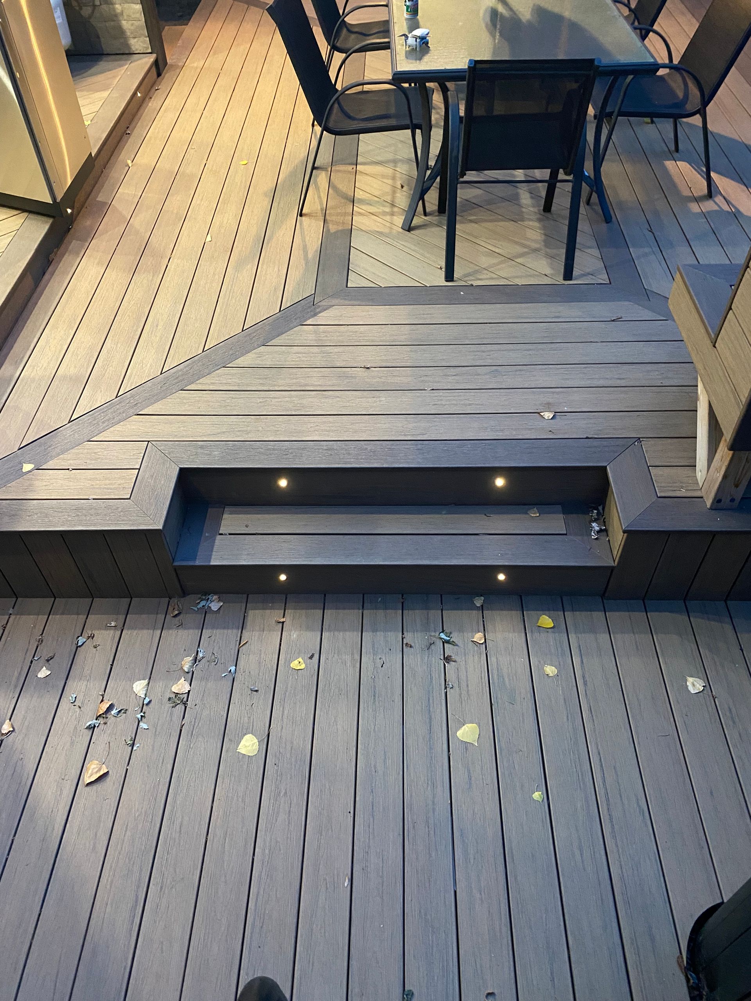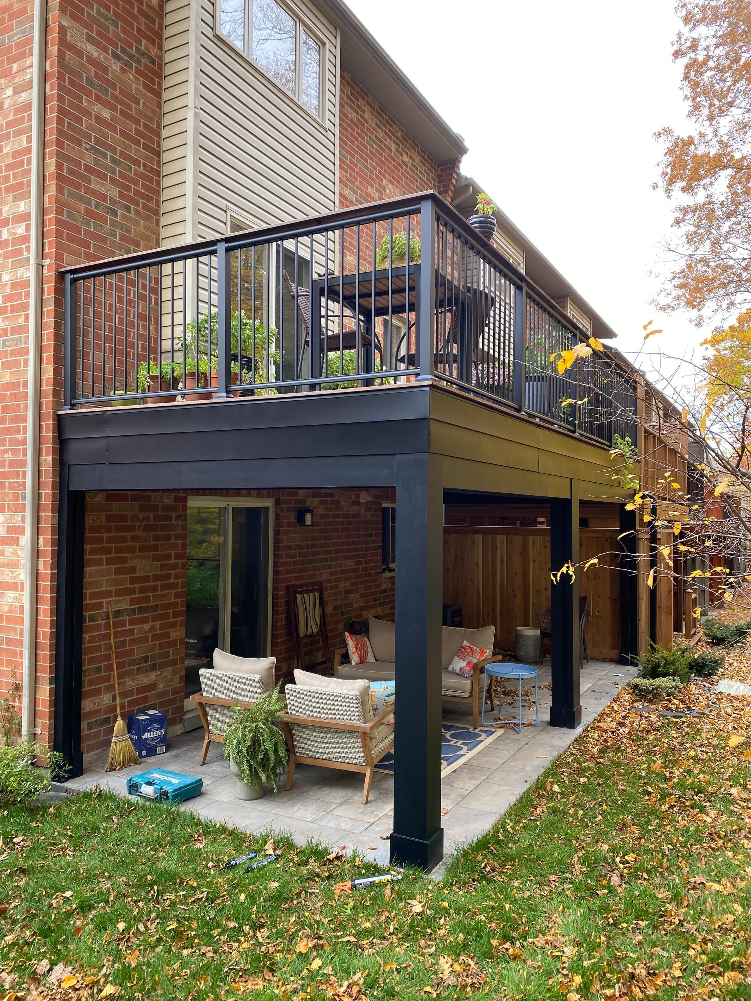Pricing
Clarkson Deck
Total Cost – $36,000
Mississauga Decks & Trim recently completed the impressive Clarkson Deck project, showcasing our top-notch
deck design services. After moving into their new home and renovating the interior, the homeowners aimed to create a private outdoor sanctuary. We met their needs by crafting a low-maintenance deck using Fiberon Sanctuary composite decking in Earl Grey, enhanced with modern aluminum glass railings. To provide privacy, we installed Hideaway powder-coated aluminum screens, creating a secluded retreat. The project featured elegant details like picture frame border treads, dovetail mitres for the staircase, and a heat-bent fascia corner design for durability and seamless aesthetics. Ambient In-Lite lighting was also added for nighttime enjoyment. Thrilled with their transformed backyard, the clients plan to enhance privacy with a new fence next spring. The Clarkson Deck exemplifies our expertise in transforming challenges into stunning, functional outdoor spaces through thoughtful craftsmanship.
Includes:
290 SF Deck. Fiberon Sanctuary (Earl Grey) recycled composite Decking.
P2 Technopost helical piles
Fiberon Sanctuary picture frame Stairs. Mitred risers & stringers.
Railing. Standard aluminium glass railing, with picket stair railings.
Fiberon Sanctuary picture frame border.
Single Fascia. 1x12 composite fascia board, with heat bent fascia corners.
Hideaway Privacy Screens. Powder-coated industrial-grade aluminum Hexx panels, with 3x3 aluminum posts.
Joist Tape. Butyl tape to resist premature decay of joists/ framing
Lighting Package. In-Lite (Fusion 22) 7/8" riser/deck spot light.
Lorne Park Hot Tub Deck
Total Cost – $55,906
At Mississauga Decks & Trim, we recently completed the Lorne Park Hot Tub Deck, an exemplary project showcasing our expertise in crafting outdoor structures. Our clients desired a central hub for relaxation, free from the high maintenance demands of their old, worn deck, and envisioned a space that would beautifully complement their new hot tub. To realize this vision, we designed a modern deck that preserved the original layout. We installed P3 Helical piles and reinforced joists to safely support the hot tub's substantial weight while maintaining a sleek appearance. For added privacy and style, we incorporated a contemporary horizontal wood privacy screen. Despite challenges with varying decking board widths, our strategy of installing four boards at a time ensured precise alignment and prevented complications. The end result is a rejuvenated space perfect for relaxation and gatherings, exemplifying the benefits of high-quality materials and expert craftsmanship in creating worry-free outdoor structures.
Includes:
500 SF Deck. Fiberon Escapes recycled composite decking & Picture frame border/ breaker board, including 45 degree decking on the landing area.
Demolition & waste disposal Including all site waste accumulated during the project
P2 and P3 Technopost Helical Piles.
1x12 Composite Fascia Board
Horizontal Cedar Privacy Screen. Cedar horizontal Privacy screen style 6' high, with full fence board (1x6") throughout, 4x4" post, nailed on the post face with a 2x6" top cap.
Joist tape Butyl tape to resist premature decay of joists/ framing
North York Toronto Deck
Total Cost – $70,890
Mississauga Decks & Trim completed the North York Toronto Deck project, showcasing our focus on thoughtful design and safety. The family needed a deck makeover to address safety concerns and growing functionality needs. While the original layout worked, the lower deck lacked depth, creating hazards for their grandkids. We extended the lower deck to provide ample dining space and improved the safety of the landing at the base of the stairs. The upper deck's layout remained, but it was upgraded with low-maintenance decking and custom glass railings for a cohesive look. The project faced challenges, including supply chain delays and access issues due to COVID-19. Without machinery access, we used traditional concrete footings and dug all holes by hand. Despite these hurdles, our team's dedication ensured flawless completion, with careful attention to tempered glass railings and structural integrity. The family was delighted with their revamped outdoor area, now a functional and secure space. The North York Toronto Deck exemplifies our expertise in creating designs that enhance clients' lifestyles and offer lasting value.
Includes:
335 SF Deck. Fiberon Sanctuary (Earl Grey and Chai) recycled composite decking, with picture frame border.
12" Footings. 12"x4' concrete sonotube.
Demolition Including Bins. Demolition and loading bins, including all site waste during construction and all dump fees.
Fiberon Sanctuary Horizontal Composite Skirting.
Fiberon Sanctuary Box Stairs. Picture frame threads, with mitred risers & stringers.
Horizontal skirt. Fiberon Sanctuary (Chai) skirting, with heat bent corners.
Topless glass Railings 36”. Standard 36" topless glass railing (Black stainless steel spigot posts). Tempered glass with flat polished edges.
Topless glass Stair Railings. With Black stainless steel spigots and handrail
Joist Tape.
Butyl tape to resist premature decay of joists/ framing.
Mineola Patterned Deck – Mississauga
Deck 1,000 SF
Total Cost $180,000
Mississauga Decks & Trim completed the Mineola Patterned Deck project, turning a backyard into a luxurious retreat. The client wanted a functional, aesthetic, and private space for family gatherings and social events, seamlessly integrating a swim spa, hot tub, and dining areas.
Project Vision and Design: To achieve this, we developed a 1,000 sq. ft. TimberTech Reserve composite deck, featuring distinct levels for relaxation, dining, and recreation. Despite framing challenges, we used 11 helical pile footings and reinforced the structure to support an intricate patterned design. The deck’s multi-level layout elevated the kitchen area, stepped down to the hot tub, and descended to the swim spa, optimizing the use of space.
Privacy and Outdoor Comfort: To enhance privacy, we incorporated custom floating benches with built-in planters and cedar horizontal screens, bringing both both beauty and functionality in our
outdoor structures. The outdoor kitchen was redesigned from U-shape to a functional L-shape, complete with a herringbone wall, cedar ceiling, pot lights, extractor vents, infrared heaters, a TV, and a sound system.
Lighting and Final Touches: We installed In-Lite riser lighting at every level change and pot lights in both the BBQ area and the soffits, ensuring the space is inviting day and night. The client's favorite feature, the floating bench with built-in planters, exceeded expectations in both beauty and functionality.
The Result: The Mineola Patterned Deck delivers a stunning outdoor haven that perfectly balances design, practicality, and luxury. With every detail reflecting the client's vision, the space now offers an ideal setting to host, relax, and enjoy life to the fullest.
Includes:
Demolition
Helical Piles (11 piles)
Patterned deck 450 SF
Skirt 74 SF
Picture Frame 272 LF
Floating design Bench with built-in planters 14 LF
Backless Bench with picture frame border 8 LF
Box Steps (2 steps x 4” each)
2 Planters
Swim Spa
Lower deck by Swim spa 200SF
BBQ Roof and deck (8x14) 112SF
Hot-tub
Side Deck for the Hot-tub (17x14) 238SF hot tub
Herringbone feature wall
Fusion stone walls in BBQ oven
Stainless steel kitchen
Project Britannia Road
Deck 240 SF
Total Cost $63,865
Mississauga Decks & Trim is proud to present the Britannia Road project, which highlights our dedication to sustainable and elegant design. Our client, committed to environmental values, sought a deck made from eco-friendly materials that didn't compromise on beauty. The choice of heat-treated Ash ensured a structure that blends seamlessly into the wooded surroundings of her property.
Vision and Design: Facing challenges from her serene yet bug-prone forest setting, the client desired a versatile outdoor space for year-round enjoyment. Our two-level deck solution, integrating elements of residential landscaping and patios, addressed these concerns and exceeded expectations.
Key Features:
Eco-Friendly Decking - The heat-treated Ash provides sustainable resilience, resisting moisture and decay while maintaining its aesthetic appeal over decades.
Waterproof and Functional Layout - The upper deck features an EDPM membrane with a drainage system, keeping the lower deck dry and functional. Stylish Century powder-coated aluminum railings and motorized bug screens enhance usability and comfort.
Year-Round Comfort and Style - With a cedar T&G ceiling, recessed lighting, and infrared heaters, the deck offers all-season comfort. The lower-level stone patio serves as a relaxing retreat for gatherings.
Client’s Experience: Two years on, the client shares how the project has elevated her outdoor living. The lower deck has become a favorite spot, offering a bug-free connection with nature.
A Sustainable Investment: Project Britannia Road illustrates how prioritizing sustainability and comfort can create an impactful outdoor space. With residential landscaping and patios strategically incorporated, the project reflects a lasting investment in both lifestyle and the environment.
Includes:
Permit Drawings
Demolition & waste management. Includes all site waste during the build.
Deck – Heat Treated Ash. 240 SF. Thermally modified Ash decking
Helical pile footings.
Waterproofing EDPM system. 240 SF.
Cedar T&G sheeting on the ceiling
Aluminum Railings. Complete with supporting brackets/hardware for the Heat treated Ash Cocktail rail.
Screen Bulk Heads Extira (exterior MDF)
Phantom motorized Screens. Concealed in bulkheads, with Shaker style panels, to access the motors
Aluminum Fascia & Post Cladding. Heavy gauge steel fascia. Extira MDF recessed panel, with column wraps over structural posts.
Cedar sheeting. 240 SF.
Electric flush mounted Infratech heaters and pot lights
