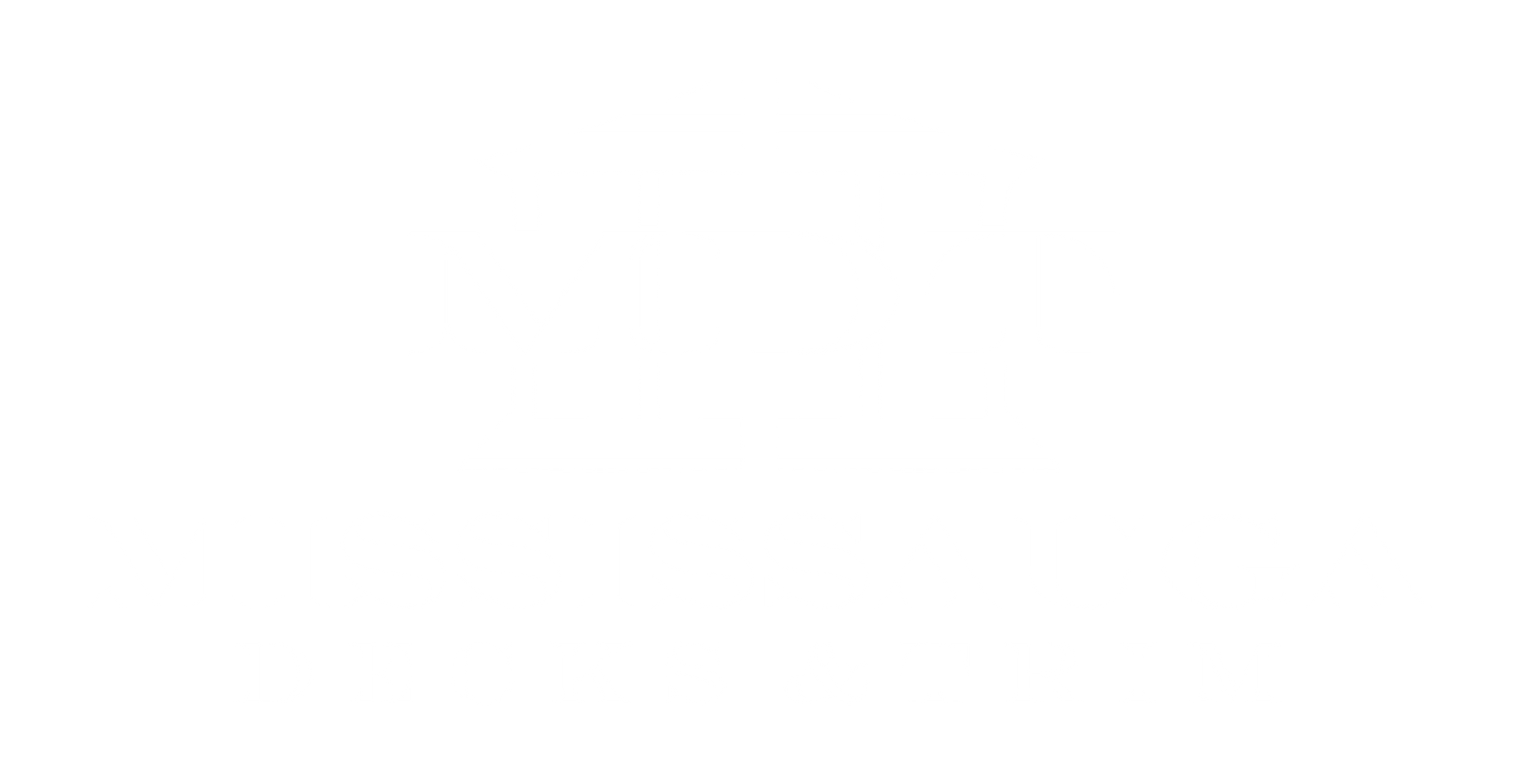Rooftop Decks
At Mississauga Decks & Trim, we specialize in transforming rooftops into stunning outdoor spaces. Our expertly crafted rooftop decks offer unparalleled views, added living space, and increased property value. With top-quality materials and custom designs, we bring your vision of a perfect rooftop oasis to life.
our ROOFTOP DECK Services
Rooftop Deck Construction and Design
Our team specializes in the meticulous design and construction of rooftop decks, focusing on superior structural support, water supply, and drainage solutions. We offer customization options in lighting, furniture, and landscaping, ensuring a personalized and durable outdoor space. Regular maintenance services keep your deck in pristine condition.
Seating, Lounges, and Fire Pits
Crafting comfortable seating and lounge areas is our specialty, with options including lounge chairs, hammocks, and built-in benches. We install custom fire pits and hot tubs for year-round relaxation. Glass railings provide safety without compromising on panoramic views, enhancing your outdoor experience.
Outdoor Kitchens and Dining Areas
We design and install high-quality outdoor kitchens using durable materials such as stainless steel, stone, and weather-resistant wood. Our services include the creation of functional and stylish dining spaces, perfect for hosting barbecues, parties, and family gatherings, offering both practicality and aesthetic appeal.
Sustainable Rooftop Solutions
We incorporate green roofs, solar panels, and rainwater harvesting systems into your rooftop deck, promoting sustainability. LED, string, and solar-powered lighting options extend the usability of your deck into the evening. These enhancements not only add value to your property but also benefit the environment.
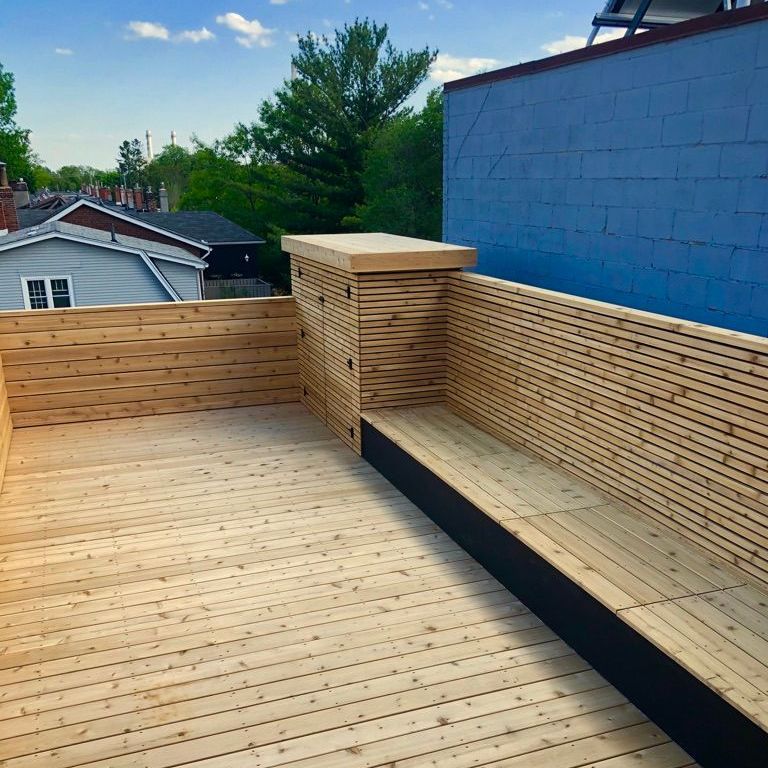
Immersive Visualization
Visualization is a powerful tool that brings design ideas to life. With immersive 3D renderings, clients can virtually walk through the proposed deck design before construction begins, ensuring complete satisfaction with the final product.
Accurate Project Preview
An accurate project preview allows for meticulous planning and preparation. It provides a comprehensive view of the end result, helping to avoid any surprises or misunderstandings. It also enables precise material estimation, reducing wastage and unexpected costs.
Easy Modifications
Modifying a physical structure after it's built can be costly and time-consuming. However, with 3D designs, changes can be made easily within the virtual model itself. This offers flexibility in modifying designs until they meet client expectations perfectly.
Added Living Space
Expanding your usable area offers numerous opportunities for relaxation and entertainment. Whether hosting family gatherings or enjoying quiet evenings, this enhancement provides a versatile space that is seamlessly integrated with your home.
Year-Round Usability
Designed for all seasons, these outdoor spaces incorporate weather-resistant materials and features like fire pits and hot tubs. This ensures a comfortable and enjoyable environment, regardless of the time of year, maximizing utility.
Customizable Features
Personalize your outdoor area with a range of design options. From sophisticated lighting to durable seating arrangements and sustainable elements like green roofs, customization allows for a space that reflects individual preferences and lifestyle requirements.
our ROOFTOP DECk design & installation Process
01
Consultation & Design
We begin with a discovery call to discuss your wish list and engage in a collaborative brainstorming session. After this call, we will arrange a site visit if required.
02
Measurements & Wishlist Requirements
Our designer inputs the measurements and develops two potential layouts that meet your budget and wishlist expectations. You choose the elements you like, and our designer finalizes the design concept based on your preferences.
03
Execution
Our designer and builder present the final design and discuss available options. Once you approve the design, the project is booked. The designer will continue to assist the builder in planning and executing your project.
04
Final Inspection & Cleanup
Upon completion, we conduct a thorough inspection to ensure everything is up to standard. We also ensure the work area is clean and tidy, leaving you ready to enjoy your new outdoor oasis.
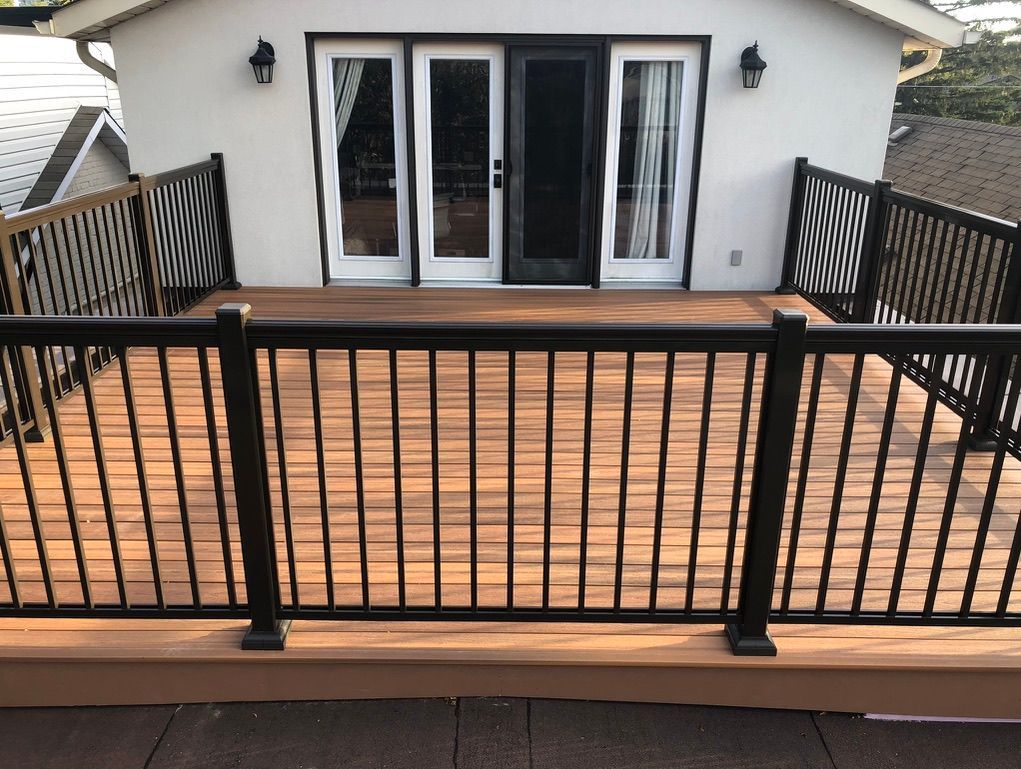
WE'LL CREATE AN INVITING OUTDOORS FOR YOU
YOUR DREAM DECK IS JUST A CALL AWAY.
Our Suppliers & Materials
At Mississauga Decks & Trim, we take great pride in the high-quality materials we use and the trusted suppliers we partner with. We believe that the longevity and aesthetics of our decks and outdoor structures are largely dependent on the quality of materials used. This is why we have painstakingly sourced our materials from the following reputable suppliers known for their commitment to excellence, durability, and sustainability.



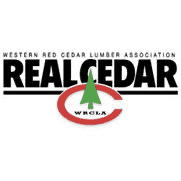



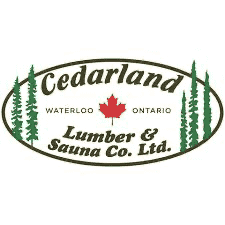


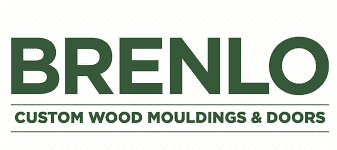

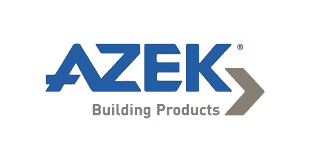
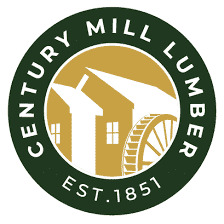
FAQs
-
What are the material options for a rooftop deck?
Various high-quality materials are available for rooftop decks, including weather-resistant hardwoods like Ipe and Jatoba. These woods are chosen for their durability and aesthetic appeal. Composite decking materials can also be used, offering lower maintenance and resistance to fading and moisture.
Additionally, stainless steel and stone are common choices for outdoor kitchen components due to their rust resistance. Glass railings provide an unobstructed view and a modern look, while various fabrics and metals can be integrated for seating and shading elements.
-
How often does a rooftop deck need maintenance?
Routine maintenance is crucial to keep a rooftop deck in optimal condition. At least once a year, a thorough cleaning is recommended to remove dirt and debris and to inspect for signs of wear or damage, including checking for cracks or chips in glass railings.
More frequent checks may be needed depending on the materials used and the climate conditions. Treated wood may need to be resealed or stained every few years, while regular inspection of drainage and structural elements ensures the deck remains safe and functional.
-
Can a rooftop deck be built on any type of roof?
Not all roofs are suitable for deck construction. A structural assessment is essential to determine if the existing roof can support the additional weight and stress of a deck. Flat roofs are typically more suitable than sloped ones due to ease of construction and safety.
Reinforcement might be necessary for roofs that lack sufficient load-bearing capacity. Consulting with structural engineers and obtaining the appropriate assessments will ensure that the deck is built safely and in compliance with building codes.
-
What are the permit requirements for building a rooftop deck?
Permitting requirements vary by locality but generally involve submitting detailed plans to the local building department. These plans should outline structural support, materials, and compliance with zoning laws and building codes. Approval is mandatory before construction begins.
In addition to a building permit, other considerations may include property line setbacks, height restrictions, and the integration of safety features such as railings and fire exits. Consulting with local authorities and professionals will ensure all legal requirements are met.
-
How accurate are the final builds to the 3D designs?
The accuracy of final builds compared to the initial 3D designs is remarkably high due to advanced software technologies used in creating these models. Initially, all dimensions are accurately represented in the model, giving you a realistic idea of how space will be utilized. These accurate measurements guide builders during construction ensuring that the finished deck matches the initial design.
Moreover, our skilled craftsmen follow these precise plans diligently while also applying their expertise in carpentry techniques. They ensure every detail from the design phase is manifested in reality while adhering strictly to quality standards set by building codes and regulations. Therefore, barring any unforeseen site conditions or requested changes during construction; your finished deck should match very closely with its original 3D design.
-
Can I make changes during the 3D design process?
Changes during the 3D design process are not just possible; they are encouraged! We believe this flexibility is one of the significant advantages of using a 3D design service for your deck project. During this stage, modifications can be made quickly without impacting schedules or budgets drastically.
The software allows us to adjust dimensions, change materials or colors swiftly enabling you to experiment with different ideas until you're completely satisfied with the plan. Also importantly, seeing these changes virtually eliminates guesswork and provides you with a realistic impression of how the alterations will impact the overall look and functionality of your deck. Therefore, making changes during the 3D design process is an effective way to ensure that the final result matches your vision.
-
How long does it take to create a detailed 3D design?
The time taken to create a detailed 3D design can vary based on several factors including complexity of the project, number of revisions needed, and workload at any given time. Generally speaking though, once we have all necessary information from you regarding your preferences and requirements; a preliminary 3D model can be produced within one week.
Following this, we allow ample time for review and modifications, ensuring that you are entirely content with the design before proceeding to construction. This iterative process may take another week or two depending on the number of revisions needed. However, we believe spending adequate time during this phase is crucial as it plays a significant role in ensuring a successful deck project.
-
Can I see different options for materials and colors in the 3D design?
Absolutely, the 3D design process is an ideal platform to explore different options for materials and colors. The advanced software we use can simulate a variety of decking materials including wood, composites, and PVCs. It also allows us to alter colors and finishes with just a few clicks.
You get an opportunity to see how different materials will look in your specific deck layout. You can compare various options side-by-side and understand how they affect the overall aesthetics of your deck. This visual comparison often makes it easier to make informed decisions about material selection.
You can also experiment with color options for your chosen materials. Our software can replicate a wide range of colors allowing you to choose the perfect shade that complements your home's exterior and suits your personal preferences. Seeing these color options in a 3D model also helps you visualize how sunlight and shadows might play on different colors throughout the day. Thus, our 3D design service provides comprehensive material and color exploration ensuring that you are completely satisfied with your choices before moving on to construction.
hear from our customers
Upgrade Your Living Experience with a rooftop deck
Turn your unused rooftop into a versatile, stylish oasis perfect for hosting gatherings, relaxing with family, or enjoying breathtaking panoramic views. Our team of expert craftsmen provides seamless, high-quality construction tailored to your needs and preferences. With durable materials and innovative designs, we ensure your rooftop deck becomes a standout feature of your home, elevating both its appeal and value. Transform your rooftop space today!
